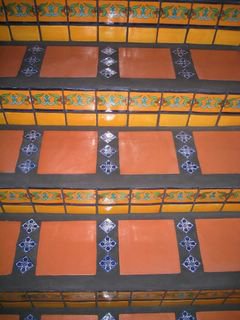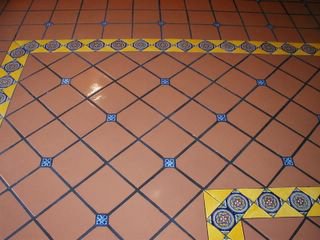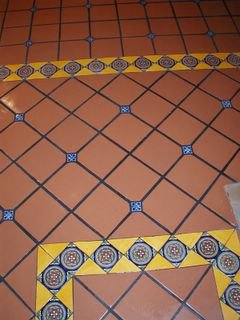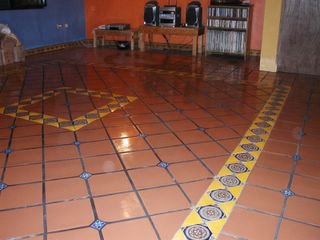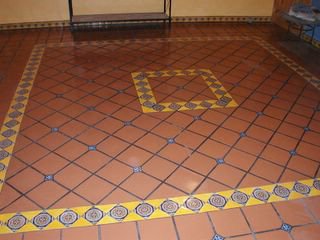Retiling the interior
The same tiling pattern is being used throughout the house, based on concepts built into the floor of the shop where we buy the tiles. The design involves cutting a small triangular piece out of one corner of each tile, such that when four tiles are laid together there is a small diagonal square gap left, into which a small colonial blue and white patterned decorative tile is set. Around all the walls in the main rooms, at the base of the walls, a 'guia' design of tile is used as a trim -- like an archetreve.
As the first picture in the following sequence shows, the original tiles were an eyesore. They were also concrete tiles with a dye surface, rather than clay and ceramic. They attracted damp, and they were plain ugly. The person who had mortared them gave a whole new -- pejorative -- meaning to the otherwise venerable concept of 'rustico'. It might best be thought of as 'lumpen rustico'.
That is now all in the past. Roberto listened to our ideas for the floor, fed in suggestions of his own, generated variations around the themes, and then executed the design with that precision we regard as one of his trademarks. We are quite often asked in Coatepec why we bring Roberto all the way from Mexico City to Coatepec to do the work when there is plenty of local labour. The first picture below says it all.
I sometimes wonder why we go to all this effort to rebuild and otherwise renovate the house. But at moments like these of assembling the record I fleetingly forget the blisters, bumps and bruises, the aching bones and cement in the eye.
At least fleetingly! But right now I get the feeling that another part time year should close it out. After that it should just be down to maintenance. At least, that's the plan.



